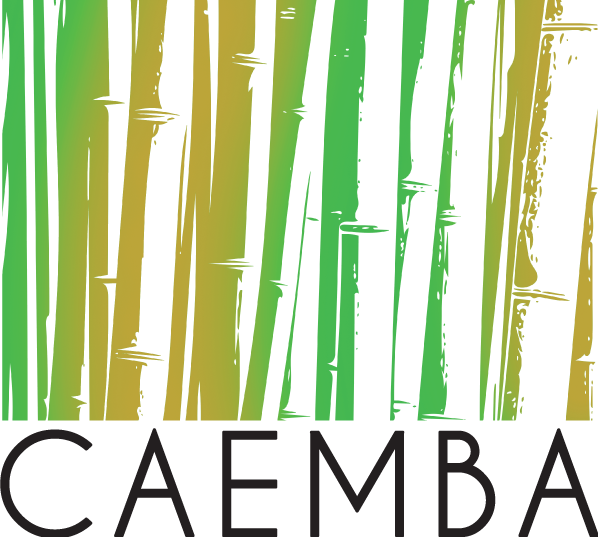BAMBOO PANELS HOUSES
Living in a decent, beautiful home gives families the support and security they need to thrive,
improving the quality of life and the physical and emotional health of those who live there.
BAMBOO PANELS
This strategy is used to promote social participation in low-budget projects. The use of panels makes it easier for inexperienced people to participate. The house consists of the roof, walls and a solid bamboo structure.


PROCESS
A model house that has been optimized for rapid construction, the parts are prefabricated as wooden frame panels covered with sliced bamboo previously treated in a solution of boric acid, borax and copper sulfate. The houses measure 4.8 meters wide by 9 meters deep, with a usable area of 43.20 m2 and have two bedrooms, living/dining room, kitchen, bathroom and covered patio.
RESULT
The structure is assembled on a cement slab and its assembly takes between 3 to 4 days. The design of the house adapts to the typical plots of low- or medium-income families with narrow fronts and a rear patio.



